After spending a week exploring Oahu, we came to know the island pretty well. Compared to previous trips, we didn’t spend nearly as much time oggling architecture, but we did find a few buildings that may be worth visiting if you happen to find yourself in Honolulu.
The AIA Honolulu offers walking tours on Saturdays – as we flew in/out on those days, this wasn’t an option for us. Instead, we picked up the self-guided pamphlet for $5. Alternatively, you could just visit the buildings around ‘Iolani Palace, which constitute the majority of the AIA tour, and save that $5 for malasadas from Leonard’s.
Queen Emma’s Summer Palace

We received quite an extensive history of the Hawaiian Monarchy, local history and culture while touring the summer residence of Queen Emma. Interestingly, this house was manufactured in Boston and shipped around Cape Horn to Hawaii in 1848. Prefab, long before it was popularized by Dwell, and without looking like a spruced-up double wide.
U.S.S. Arizona Memorial, 1962
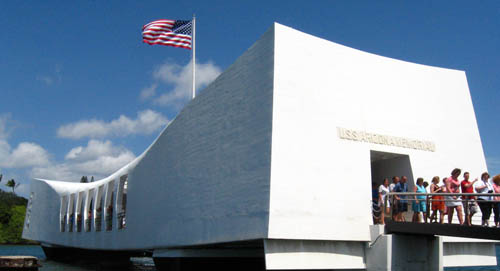
 Yes, the memorial, run jointly by the Navy and National Park System, is a major tourist trap. Despite being at the memorial by 8:00 in the morning, we still found ourselves waiting nearly 3 hours for our (biodiesel-powered) ferry ride. Designed by Alfred Preis, the 184′ long memorial delicately hovers over the sunken hull of the U.S.S. Arizona. Twin 250-ton steel girders span between two columns of concrete pilings. The form sags in the middle, apparently representing depressed national spirit after the initial attack and rebounding to victory. 21 openings on the sides and roof allow ample light, views and ventilation, I never realized the memorial was quite so transparent. It is difficult to fathom how this project was built for $532,000 (about $3,800,000 today) – surely that number would be greater with the environmental regulations in place today. The new Visitor Center, designed by the Portico Group, is registered as LEED gold, but unfortunately isn’t nearly as interesting and uber-expensive. The Austrian-born Preis had been detained at Sand Island after the attack on Pearl Harbor, and was also influential in lobbying Hawaii to enact the first state ‘percent for art’ law.
Yes, the memorial, run jointly by the Navy and National Park System, is a major tourist trap. Despite being at the memorial by 8:00 in the morning, we still found ourselves waiting nearly 3 hours for our (biodiesel-powered) ferry ride. Designed by Alfred Preis, the 184′ long memorial delicately hovers over the sunken hull of the U.S.S. Arizona. Twin 250-ton steel girders span between two columns of concrete pilings. The form sags in the middle, apparently representing depressed national spirit after the initial attack and rebounding to victory. 21 openings on the sides and roof allow ample light, views and ventilation, I never realized the memorial was quite so transparent. It is difficult to fathom how this project was built for $532,000 (about $3,800,000 today) – surely that number would be greater with the environmental regulations in place today. The new Visitor Center, designed by the Portico Group, is registered as LEED gold, but unfortunately isn’t nearly as interesting and uber-expensive. The Austrian-born Preis had been detained at Sand Island after the attack on Pearl Harbor, and was also influential in lobbying Hawaii to enact the first state ‘percent for art’ law.
Hawaii State Capitol, 1968
 Designed by John Carl Warnecke, the symbolism of the building is a bit over the top, but seemed to be popular with tourists. This was also the only modern project in the AIA brochure. We were fairly enamored with the transparency and openness, especially for a government building. Concrete columns represent palm trees and frustrum-shaped legislative chambers represent the volcanic origins of the islands. The exterior detailing of the chambers also seemed strongly similar to the feather cloaks (‘ahu) we had seen at the summer palace.
Designed by John Carl Warnecke, the symbolism of the building is a bit over the top, but seemed to be popular with tourists. This was also the only modern project in the AIA brochure. We were fairly enamored with the transparency and openness, especially for a government building. Concrete columns represent palm trees and frustrum-shaped legislative chambers represent the volcanic origins of the islands. The exterior detailing of the chambers also seemed strongly similar to the feather cloaks (‘ahu) we had seen at the summer palace.
Queen Emma, LLC Building
Unable to find much information about this office building, the facade definitely must have freaked out a few masons during construction. It is affectionately known as the pimple building, and is in need of some desperate love.
Amfac Towers
 While there was nothing architecturally significant about the towers, we were pretty enamored w/ the cladding for the parking garage, which has a touch of Adjaye-esque minimalism. We could imagine this as an insanely amazing top-lit gallery. It was rather refreshing to see that most of the garage was dedicated to storefront at grade, with generous setbacks further masking the nature of the structure above.
While there was nothing architecturally significant about the towers, we were pretty enamored w/ the cladding for the parking garage, which has a touch of Adjaye-esque minimalism. We could imagine this as an insanely amazing top-lit gallery. It was rather refreshing to see that most of the garage was dedicated to storefront at grade, with generous setbacks further masking the nature of the structure above.
Botanical Garden Comfort Station
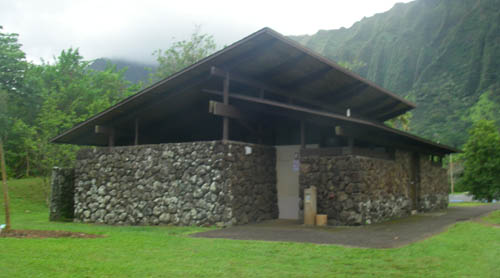 Having worked on a comfort station (public restroom) for Seattle’s Magnuson Park (future post), these utilitarian structures always seem to catch my eye. This one isn’t particularly noteworthy, in fact most of the comfort stations we ran across were an iteration of this, but they definitely seemed to blend well in the landscape. Local use of materials and natural light/ventilation are always a plus.
Having worked on a comfort station (public restroom) for Seattle’s Magnuson Park (future post), these utilitarian structures always seem to catch my eye. This one isn’t particularly noteworthy, in fact most of the comfort stations we ran across were an iteration of this, but they definitely seemed to blend well in the landscape. Local use of materials and natural light/ventilation are always a plus.
Vladimir Ossipoff
Vladimir ‘Val’ Ossipoff is Hawaiian Modern. Born in Russia, raised in Japan, educated in the U.S., Val was keenly attuned to the climate of Hawaii: buildings seem to be perfectly sited, deep overhangs keep out the intense sun and rain, openings are oriented towards prevailing winds, indoor/outdoor spaces are blended and the landscape almost always plays a major role. Ossipoff tended towards modest forms and utilized local materials and construction methods for maximum effect. The result is a body of work that is seriously stunning, and finally being recognized on the mainland. Known for despising air conditioning, he was doing the ‘green’ thing decades before it was even coined. Unfortunately, most of his projects are private residences or clubs, inaccessible to the general public. We were fortunate to find a handful of his gems scattered throughout Honolulu.
University of Hawaii Administration Building, 1949 (now Bachmann Hall)
 We were traveling by bus past U of H, when I recognized this project immediately. It seems to have maintained a lot of the ‘bones’ – impressive given most modest institutional buildings don’t fare well beyond 50 years. The forecourt was rather pleasant and the building seemed to have been sited to maximize air movement while blocking direct sunlight.
We were traveling by bus past U of H, when I recognized this project immediately. It seems to have maintained a lot of the ‘bones’ – impressive given most modest institutional buildings don’t fare well beyond 50 years. The forecourt was rather pleasant and the building seemed to have been sited to maximize air movement while blocking direct sunlight.
IBM building, 1962
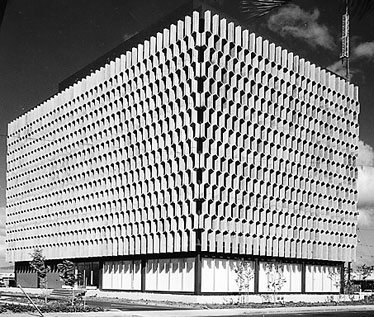
photo: Robert Wenkam
 The iconic IBM building stands out as a well-proportioned modernist building against a background of banal glass towers. 1,360 precast elements make up the sunscreen which provides protection from the intense Hawaiian sunlight, birds, and is apparently self-cleaning. The sunscreen references local tapa cloth as well as computer punch cards. Unfortunately in recent years, this gem has been threatened.
The iconic IBM building stands out as a well-proportioned modernist building against a background of banal glass towers. 1,360 precast elements make up the sunscreen which provides protection from the intense Hawaiian sunlight, birds, and is apparently self-cleaning. The sunscreen references local tapa cloth as well as computer punch cards. Unfortunately in recent years, this gem has been threatened.
Thurston Memorial Chapel, Punahou School, 1967
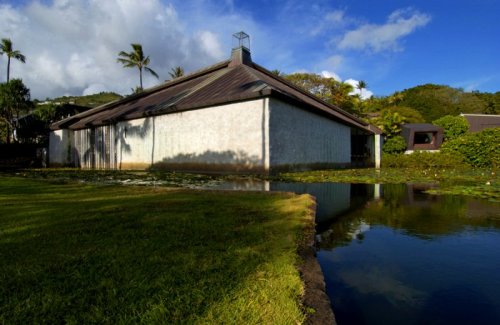
photo: Debra Dicandilo

photo: Debra Dicandilo

This amazing chapel is adjacent to an existing pond at the heart of the Punahou School in Honolulu. A shaded courtyard separates the entry from campus noise. Large overhangs protect the dark interior from the sun and rain. Koa doors feature copper panels by Jean Charlot, a frequent collaborator. The parged exterior is deceptively simple, hiding the complex section – slipped roof planes allow for natural ventilation. The foundation wall is offset into the chapel, allowing the pond to flow inside, allowing us to watch turtles and koi from inside. Cast stained glass panels by Erica Karawina direct hints of colored light into the space. The chapel is rather dark, but a well-positioned skylight constantly draws your eyes toward the altar. The benches, also of koa, were designed by Ossipoff. We were left speechless upon leaving.
Liljestrand House, 1952.
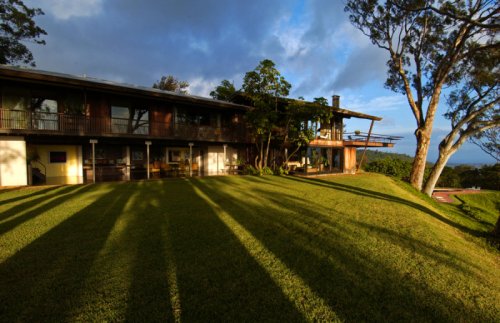
photo: Debra Dicandilo
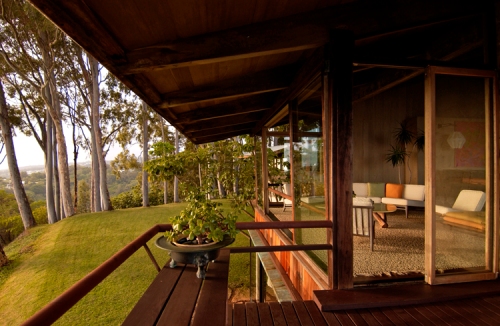
photo: Debra Dicandilo

photo: Bob Liljestrand
Though it was hard to best the Thurston Memorial Chapel, this project did just that. We’re not exactly sure how this heavily documented gem wasn’t on our radar – it definitely should have been. Entry to the house is via a long driveway ending at a porte-cochere. This is where we met Bob Liljestrand, who grew up in the house and is in the process of turning it into a non-profit foundation. Bob had many incredible stories about the house and architect, and generously gave us a 2 hour tour. Upon entry, you find yourself in an ante-room with views towards the private, public and service wings of the house, yet the incredible view remains hidden until fully entering the living area. The house held many surprises, including a glazed hallway with vent panels, sliding glass walls and a low-voltage switching system that utilized small buttons instead of garish switches (can be seen on the stairway post). Storage is cleverly hidden in thick walls utilizing reversed screen door mechanisms as touch latches, allowing for a very clean and minimal interior. This was further accentuated by amazing views and a gentle breeze thanks to the open doors and vents. There was also an incredible open riser stair made with wood from a Monkey Pod tree. The materials of the house were locally sourced or readily available, except for redwood shipped from California. Ossipoff was very familiar with Japanese architecture, which may explain why so many ‘moments’ reminded me of George Suyama’s work. If you are ever in Honolulu, this is definitely a must.
addendum: Solar use in Hawaii
We were very impressed with the number of flat plate/evacuated tube solar collectors and PV installations around the island. To us, Hawaii is an ideal location to achieve net zero: ample sun, ample wind and with proper siting, there should be minimal heating and cooling energy demands. This would seem especially important due to the reliance on imports and the massive CO2 emissions from tourists. However, there is definitely a lot of room for growth – composting and recycling facilities seemed non-existent and we were shocked at the amount of waste generated by many restaurants. Hopefully the next time we visit, Oahu will have surpassed the Northwest on the green front.
Additional Links:
- book: Hawaiian Modern: The work of Vladimir Ossipoff
- Debra Dicandilo’s Pbase gallery, with a plethora of Ossipoff photos
- Clip of KDN Film’s documentary on Ossipoff, True to Form
- Metropolis write-up on Ossipoff
- Aestheteslament post on Ossipoff’s incredibly minimal Blanche House
- Wallpaper slide show on the work of Ossipoff
- If you find yourself in Chinatown, we highly recommend Otto Cake. Undoubtedly the best cheesecake we’ve ever had, we felt sorry for the legions of sunburnt tourists waiting for hours at the Cheesecake Factory.
- Guide to Magnum P.I. filming locations

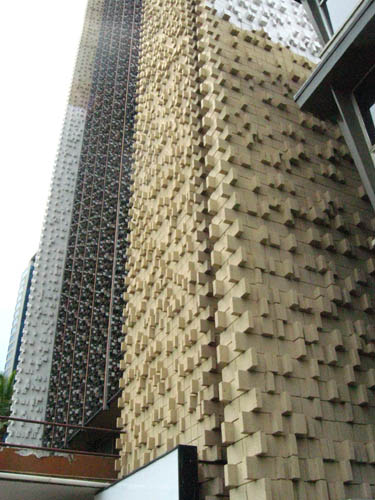

Great roster! Seems like this list is the new necessity for architects and designers traveling to Oahu. Thanks for the education on Ossipoff too.
Pingback: Editor’s Picks #153 « Architects Directory